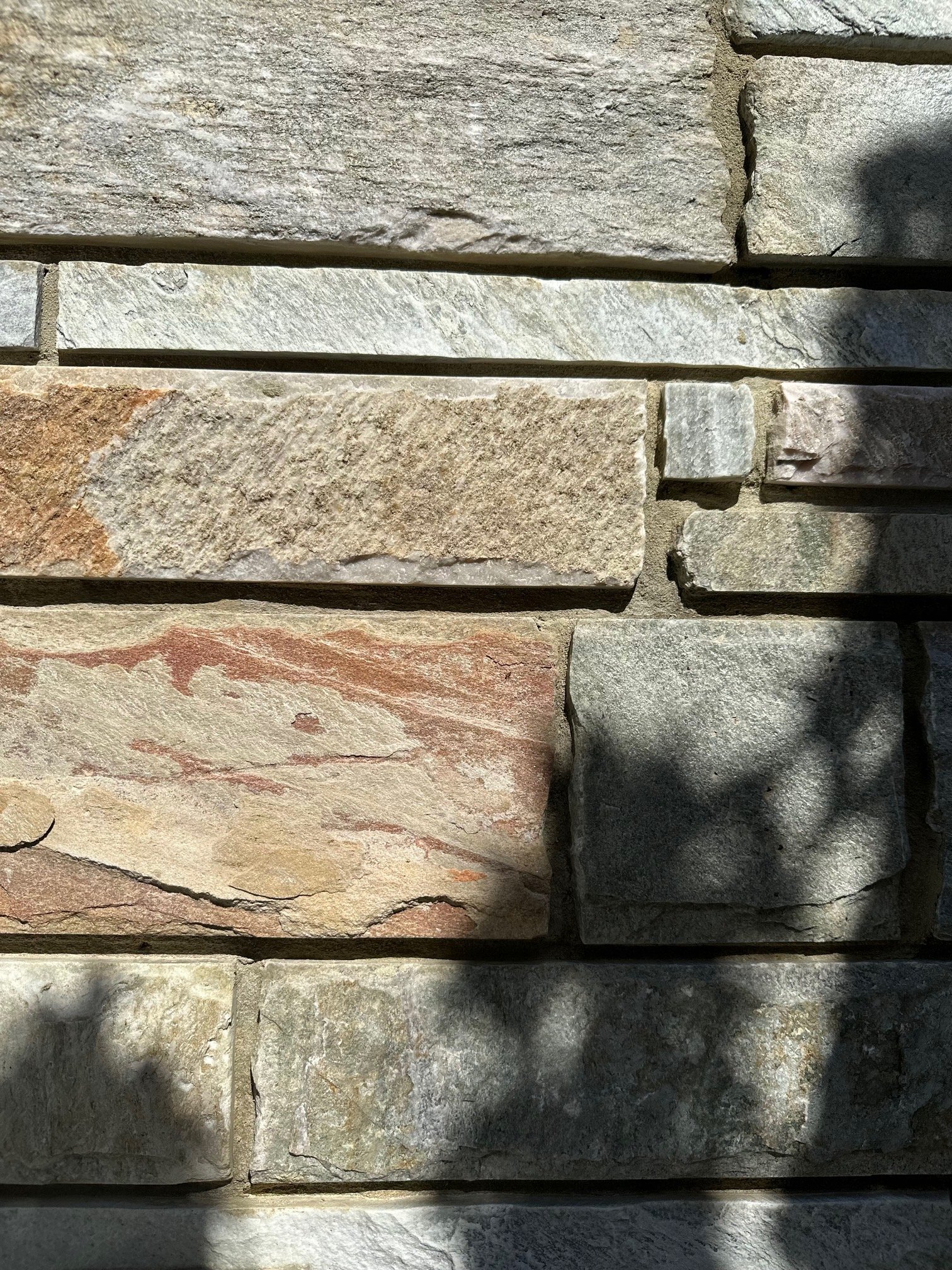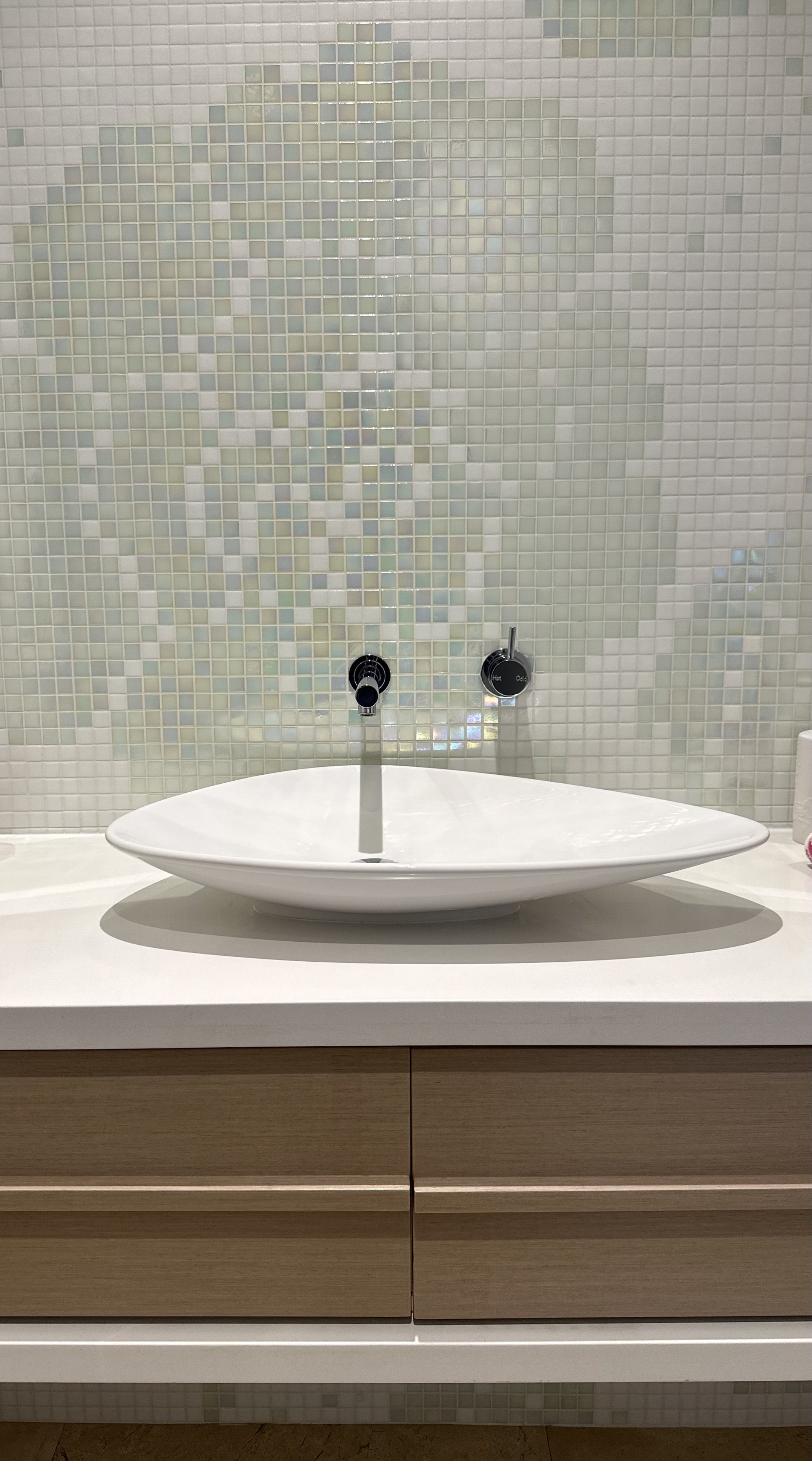floreat
courtyard home
Designed for a local family with a long family association in the Floreat area, the client was looking for a contemporary but practical, relaxing family home sympathetic to the traditional architecture style and local material palette.
With the living areas located to the front of the block to take advantage of the northern light, a central courtyard was planned to provide additional light and breeze to the main zones of the house. Key to the design was creating a home on one level for ease of accessibility that would be suitable for years to come particularly as the children grew up and left home.
Low pitched skillions roof paired with horizontal stone cladding provide the form and material palette complimentary to the rich history of the Floreat architecture.







