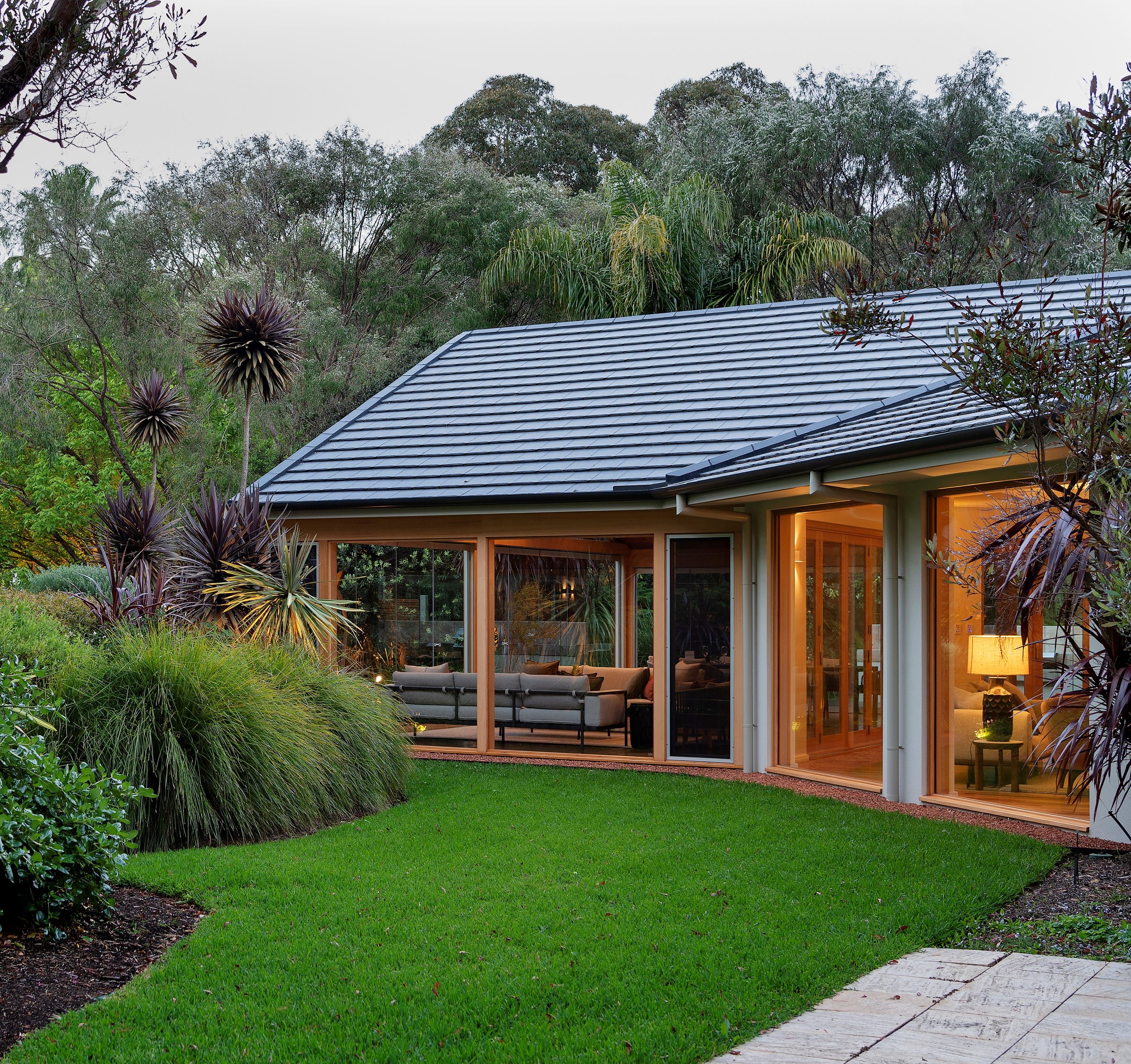South West
GWENTON PARK
Working with local builder Cape Construction we were commissioned to turn a dated 1980’s former 14 guest suite holiday lodge into a gorgeous, multi-generational holiday home for our Client and their family.
Extensive renovations provide spaces for guesst to retreat to and new visual connections to enjoy the beautiful landscape surrounding the home.
Embracing our clients love of timber and craftsmanship, we selected a limited palette of local natural materials to give the project new life and a sense of place to reflect the Yallingup location. Beautiful bespoke joinery by Bay Cabinets and Glen Holst Joinery in sandblasted walnut and pale oaks compliment the local marri timber floors and stone feature walls.
Existing low ceilings & windows were raised to bring in light and give proportion and scale to the large central space. The living spaces work around a beautiful new stone fireplace by a local Yallingup stonemason. Featuring a double sided Seguin Axis fire, it is the centerpiece of the room. Seating zones either side feature Cosh living furniture and the gorgeous Johanna occasional chairs - perfect for relaxing with a glass of wine by the fire.
As part of the renovation we created a new back of house kitchen for the full time chef at the property which is open and friendly, but can easily cater for a crowd.
Casually elegant, designed for barefoot comfort, the contemporary renovation provides an inviting retreat for our client and their friends and extended family to enjoy.
Architecture & Interiors team: Kym Muir & Victoria Cole
Stylist, Loose & Soft Furnishings: Malvina Stone
Lighting - Lime Lighting and Sii Lighting
Photographer : Jody D’Arcy
Builder : Cape Construction



























